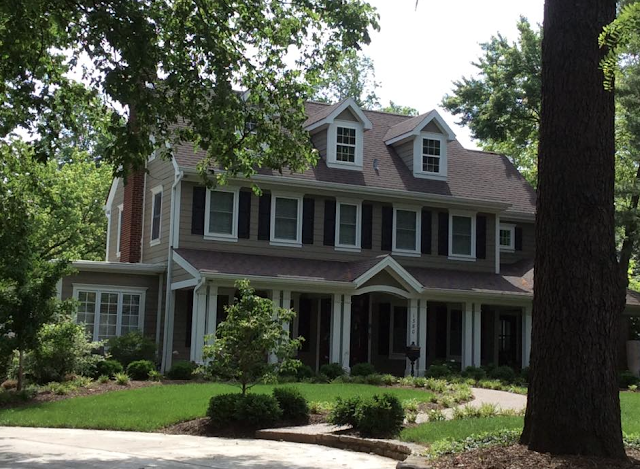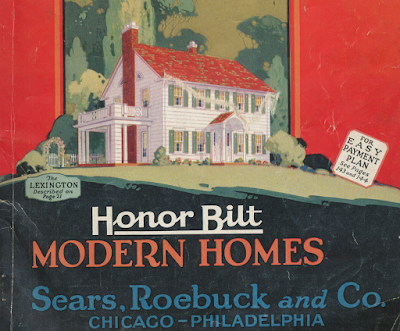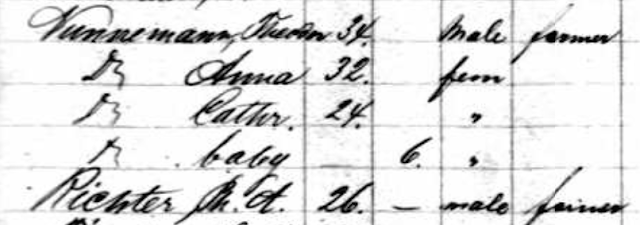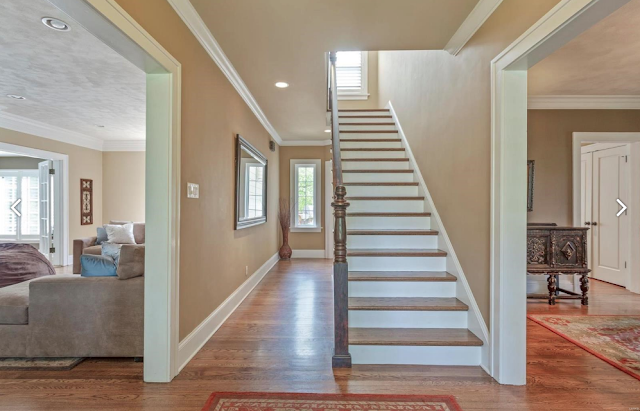 |
| 1380 N. Sappington, Glendale (St. Louis), Missouri • 1930 |
Who would recognize this as a Sears Lexington??
Well, I didn't.
And, I've driven by it a hundred times. This beautiful home is the very last one on N. Sappington Road, just before Manchester Road, and it's on the road that my street is off of. I drive by it to go to work. I drive by it to go to restaurants. I drive by it to go to the grocery store. But, did I realize that it began its life as a Sears home? No!
Nonetheless, this beautiful home was definitely bought as a kit home, in 1930, by Ira B. Waters, and his wife, Mary (Mamie) Nunnemann Waters. I recently uncovered a Sears 15-year mortgage for this address (after about 5 hours of squinting at deed index files on microfilm, at the local library), and that is proof positive that we have, at this address, a now-authenticated Sears kit home.
 |
I took this photo of the screen, while I was doing my old-fashioned microfilm research.
See there, on the left, where it says, Powell..... E Harrison .... and then, Ira b. Waters and wife. This is from the Inverted mortgage deed index for 1930, for Saint Louis County. E. Harrison Powell was the Sears trustee whose name you see on mortgage deeds, deeds of trust, and (sadly) foreclosure re-possesion deeds, starting in about 1930. |
Ira Waters was a plasterer, and owned his own business. Previous to moving to this big, beautiful "Honor-Bilt" Sears Modern Home, in Glendale (one of the lovely, old suburbs outside of the city of St. Louis), he and Mary lived for decades on Easton Street, in the city of St. Louis. Ira and Mary were in their early 50s when they visited the St. Louis Sears Modern Homes office, looked through a catalog of designs, and settled on the stately 7-room colonial, the Lexington.
Ira and Mary may have seen the cover of the 1928 Sears Honor-Bilt Modern Homes Catalog, which featured the Lexington:
 |
| Cover of the 1928 Sears Modern Homes Catalog |
And, inside the catalog, they would have seen the black-and-white rendering of the
Lexington...
 |
| The Model 3255, Pre-Cut and Fitted, LEXINGTON, on page 27 of the 1930 Sears Modern Homes catalog. |
...and then, read
... and they were sold.
And, apparently they did love the visual of a big, white, colonial home with moss-green shutters, because that is how the house was painted for all of its years, I believe... until the most recent owner bought it in 2008, and made many renovations.
 |
This is a Bing maps aerial view of the house, from about 2007 (thanks, Andrew Mutch!).
Notice the original white and green color scheme, the original Lexington front porch, and the absence of dormers. |
This remodeling was a real disappointment to Buffy and Jack M., owners of the Lexington on N. Sappington Road throughout the 1980s and 1990s. How do I know this? Well... as it turns out, I've met Buffy and Jack! I met them at a neighbor's Christmas party in 2011, the first year that we moved to our home. Buffy and Jack, a lovely couple a bit older than I, explained to me that they knew our neighbors, because they had lived nearby... "In the big house at the end of Sappington! You know it! It's the very last house, just before Manchester! Oh, that couple who bought it, they told us they loved it just the way it was... and, now look at it!!"
Well, I wasn't familiar with the house (and I certainly had no idea that it was a Sears house), but I quickly became familiar with it. The next time I drove by it, I noted its beautiful landscaping, and its dark brownish-grey paint, and beautiful white edging, and imposing front porch. I couldn't imagine what Buffy and Jack objected to, but I guess they were partial to the traditional white with moss green shutters. And... perhaps to the original façade, which has now been changed with the extension of the front porch all across the front, the replacing of the front door with a big, beautiful new one, and the addition of the three dormers.
 |
| Closeup of the new front porch, with its new double front door. |
 |
| Pre Remodeling: A tiny Google-map glimpse of the house, circa 2007-- just so that you can clearly see the white and green. |
 |
Ha! What a photo, eh? This home is heavily landscaped, and difficult to see without walking into the yard.
This is another Google Maps shot, pre-remodeling, from about 2007, included so that you can see that the dormers are not yet added at that time, and there are the moss-green shutters, on that lovely white clapboard. |
 |
| And here, you can see that remodeling work has begun. The house is still white, with green shutters, but you can see the dormers have just been added (and are still bare wood on the side). This is another Google Maps shot, from about 2009. |
Finding the Mortgage and
Documenting the History of Its Owners
This house represents my first big Sears mortgage find. It is, to me, incredibly ironic (and exciting!) that the first mortgage that I was able to link to a Sears home in St. Louis, would be for this house that I know (the outside of) so well, that I see so often, and whose previous owners I have shared a glass of wine with at Christmastime. When, using census records on Ancestry.com, I linked the name Ira B. Waters to an address on nearby N. Sappington Road (thanks for that hint, Andrew M.!), I was pretty excited. But, when I plugged that address into Google Maps, and it landed square on THIS house, well.... my mouth popped open, my eyes bugged out, and I let out quite an excited yelp, I'm pretty sure. My husband didn't know what on earth was going on.
 |
| This is a snippet from the full mortgage deed. You can see the names of our buyers, Ira B. Waters and Mary Waters, and the name of E. Harrison Powell, the trustee from Sears, and the full principal sum of a whopping $9,000. |
Still, though, I hadn't even thought about what model the house might be, and, frankly, I couldn't associate this big, extensive, dark brown-grey house with dormers, to a Sears model. Even though I drive by it and take note of it often, I didn't have an idea of how many windows there were, but I knew that it had a big, long porch across the front, dormers, and that it was no small house.
 |
| This is the heading on the 2-page spread of the catalog, that outlines the several purchasing options for buyers of Sears pre-cut kit homes. |
 |
| Ira and Mary chose plan 2. |
 |
| 15 years of installments, with 6% interest. |
So, I checked the online files of the St. Louis County Department of Revenue Real Estate information web page. That's where I go to find house history and footprint information, for homes in this area. And I came up with a footprint image that was pretty comical... the house has additions all over the place. Check it out in the image below:
 |
The grey "A" section (37 X 26), and the 10 X 24 light blue section "C" to the left of it, are the original parts of the house.
The new porch across the front, is section "B", and everything else, are more additions. The Yellow "I" section is a big multi-car garage, I believe.
|
I excitedly rushed onto Facebook, to share my huge news with my house-hunting buddies in our Sears Homes and Plan Book Houses group. I started babbling about finding the mortgage, about having met the previous owners, and I posted the address, and mentioned the size of the original house's footprint. Before I knew it... Andrew, I believe, said, "I think it's a Lexington." A LEXINGTON!? I couldn't believe it. But, with further research, some time on Google Maps, and a drive by to take some photos, I realized that it sure as heck was a Lexington.
 |
Comparing the first-floor footprint on today's tax records, to the 1930 catalog listing image of the 1st-floor plan.
Notice, too, that there is a spacious reception hall, a center hall stairway, a very spacious living room, and a nice-size dining room... not to mention the spacious side porch. (click to enlarge) |
 |
| From the 1930 catalog listing for the Lexington. |
 |
| The second floor. That must have been a lovely, wide-open stair area. |
Interior Views
Although I don't have any interior views of the Glendale, Missouri
Lexington, here are a few from
a real estate listing for a
Lexington in Flint, Michigan, that has recently been bought and is being re-habbed to be made into a center for helping wounded veterans*
(see end of post for more information on that). This is an authenticated Sears
Lexington, and is located at 2002 Windemere Avenue, Flint, Michigan:
 |
| Interior central staircase of the Lexington in Flint, Michigan |
 |
Standard doorway for Lexington.
Also note that the stairway newel shown above is the Sears Colonial newel, and this is the Sears Colonial staircase. |
 |
| Entry into the living room from the entry hall. |
 |
| Living room |
 |
| Hall area on second floor. |
 |
| Here is the Sears Colonial porch overhang from the Flint, Michigan authenticated Lexington |
The Earlier Lexington Model
Up until about 1926, the Sears Lexington was a slightly different model. Though also a grand colonial, it had only 3 windows across the top, not the five of model 3255, which made its debut after 1926.
 |
The model 3045, the early Lexington, in the 1925 Sears Honor Bilt Modern Homes catalog.
Still an expensive, large home, with nine rooms, and costing well over $4,000-- before construction costs. |
 |
| Here is the floor plan for the early, "3-window" Lexington, from the 1925 Sears Modern Homes catalog. |
Lara at
Sears Homes of Chicagoland posted in 2014 about a beautiful 1921 3-window model. You can
read her post here, to see more photos, or see the full set of photos from the sale listing on Trulia,
here. The photos below are taken from the Trulia listing, and are shown on Lara's blog, as well. They give you an idea of the quality and elegance of both of the
Lexington models.
 |
click to enlarge
This home looks to have the reverse floor plan. |
 |
| click to enlarge |
We don't know what color scheme and direction Mary chose for their new home in Glendale, but she may well have chosen from the many wallpaper designs in this 1930 "Fade-proof wallpaper" book by Sears Roebuck.
 |
You can see the full book of these wallpaper options HERE, on Archive.com.
|
Ira B. Waters and the Nunnemanns of Germany
When Ira Waters and Mamie Nunnemann first married (Mary's real name is Mamie, or Mayme), they moved in with Mamie's mother Anna Richter Nunnemann, who was a widow. They lived at 4901A Easton Street (a street that I believe is gone, or goes by another name, now -- EDIT: Easton is now Dr. Martin Luther King Blvd), in the city of Saint Louis. 1910 census records show that, along with Ira and Mamie, Anna also had a lodger, Lloyd Waters, who appears to have been Ira's brother or cousin. Ira and Lloyd are both listed as plasterers.
 |
| In this little snippet from the 1910 City of Saint Louis census, you can see that Anna Nunnemann is the head of the household, Mamie is her daughter, Ira is her son-in-law, and Lloyd is a boarder. (Click to enlarge.) |
Mamie's parents, Theodore and Anna Marie Richter Nunnemann, came to the United States in 1867. They sailed on a ship named The Baltic, departing from Bremen, Germany (and then Southampton, England) and arriving at the Port of New York. I was able to see their names on a passenger list for that ship, through documents on Ancestry.com.
 |
| The ship on which Anna and Theodore Nunnemann traveled, in steerage, in 1867, to come to the United States. |
 |
This image is from the actual ship's registry, showing the Nunnemanns, and a Richter (no doubt a brother of Anna).
Mamie wasn't born until after they had settled in Saint Louis. (as always, click to enlarge) |
 |
| A clearer summary list showing Anna as one of the passengers on The Baltic. |
Theodore Nunnemann had been a farmer in Prussia (Germany), but worked as a locksmith, and at a foundry, while living in St. Louis. He died in 1906 (I wonder if he was able to attend the 1904 World's Fair in St. Louis?), and Anna lived on until 1915.
The 1920 Census shows that Ira now owned his own contracting company, and, by 1930, still on Easton Avenue in the city, Ira and Mary/Mamie even have a "private servant" living with them, 18-year-old Elinor Fulsch.
 |
| A snippet from 4901 Easton Avenue, on the 1930 census. Their new Lexington, in Glendale, must have been under construction, as they were to move to it soon after this. |
By the time of the 1940 Census, Ira and Mamie/Mary are now shown at the address at 1380 N. Sappington, in Glendale.
 |
| Summary listing from Ira's entry on the 1940 census. |
I was unable to find any further information about Ira, so I don't even know how much longer he lived with Mary in his lovely Lexington, in Glendale. EDIT: According to an obituary I found in the archives of the St. Louis Post-Dispatch, Ira died on October 13, 1957. By the time of Mary's death, in 1952, and Ira's death in 1957, the couple were living back at the original Nunnemann family's property at 4901-03 Easton Avenue (now Dr. Martin Luther King Blvd.), where they had begun their married life, living with Mary's widowed mother. Though Mary was buried in prestigious Calvary Cemetary, with the Nunnemann family, Ira was buried in historic Oak Grove Cemetary, in North St. Louis, which is now in great disrepair.
Mary, however, died in 1952, at the age of 76. She is buried in Calvary Cemetary, in St. Louis, in a large family plot for the Nunnemann family.
 |
This is the large gravestone marker for the Nunnemann family plot, in Calvary Cemetary.
These two images are thanks to Sharon Howell, at FindAGrave.com. |
 |
| You can read the inscription with Mary/Mamie's father's name, Theodore, at the top, and her mother, Anna Maria, below him (click to enlarge). |
 |
And, finally, Mary/Mamie/Mayme's gravestone in Calvary Cemetary. Oddly, Mayme was buried with the Nunnemann family, but her husband, Ira B. Waters, was buried in a different cemetary (Oak Grove).
(image credit to Kathie, at FindAGrave.com) |
*EDIT (March 2017):
Here is the Sears
Lexington in Flint, Michigan that is being re-habbed to serve as a home for wounded veterans.
Click here for the news story.
EDIT June 2018
The Glendale house is currently for sale! So much expansion and interior renovation has been done to the house, that it is not really recognizable as the Sears
Lexington, but let's take a look at just a few photos. These are from the real estate listing, found
here.
Ha! These aerial views certainly show the amount of expansion that has been done!
 |
| 1380 N. Sappington Rd, Glendale, Missouri, Bing maps view from 2007 |
 |
| 1380 N. Sappington Rd, Glendale, Missouri, 2018 |
We do get to see the original entry hall, living room, and dining room. The staircase newel and balusters have all been re-done with newer materials. I imagine these are the original Sears oak wood floors, though!
 |
The original staircase, entry hall, living room and dining room, of 1380 N. Sappington Road, Glendale, Missouri.
The staircase newel and balusters have been replaced. They would have originally looked like the photo below. Additionally, you can see that the back of the house has been extended. |
Compare that to the same area, though with the reverse floor plan, of the same model
Lexington, in Flint, Michigan:
 |
| The Flint, Michigan Lexington |
This view of the dining room, shows Sears
La Tosca door hardware:
 |
| Original Sears La Tosca door hardware: 1380 N. Sappington Road, Glendale, Missouri |
 |
| The image to the left is from a customized Sears Vallonia in Westerly, Rhode Island (read about it here). |
 |
| Sears La Tosca door hardware in the Sears Modern Homes catalog, circa 1930. |
Here is the original living room, though re-done:
 |
| Original living room area of the authenticated Sears Lexington at 1380 N. Sappington Road, Glendale, Missouri |
 |
| Sears Lexington floor plan from the 1932 Sears Modern Homes catalog. |
 |
| Looking out into the now-enclosed side porch. The fireplace surround does not look to be an original Sears fireplace surround from the Sears catalogs. The beautiful back doors, leading to the large deck, are not part of the original design of the house. There would have been a pair of windows there, originally. |
View from the back of the house, show how hugely expanded it is:
 |
| Sears Lexington at 1380 N. Sappington Road, Glendale, Missouri |
 |
| Sears Lexington at 1380 N. Sappington Road, Glendale, Missouri |
To close, let's take another look at the Sears Lexington in the 1930 Sears Modern Homes catalog, followed by a view of the front of our Lexington at 1380 N. Sappington Road, Glendale, Missouri, as it looks today:
 |
| Sears Lexington at 1380 N. Sappington Road, Glendale, Missouri |
•••••••••••••••••••••••••••••••••••••••••••••••••••••••••
For more information on who we are, and what we do, visit our website:
SearsHouses.com
























































That's too bad about the Lexington. I can accept the addition of the dormers but that front porch... just overpowers the whole facade and looks cheap.
ReplyDeleteA plasterer had a private servant? What was his side business during the Depression?? A $9,000 mortgage was a hefty loan to be carrying.
Haa haa, Lara :) Yes, it seems as though he made a big rise from just being the plasterer in the family, to owning his own construction company. I also noted that, in the 1930 census, in the column where it says, "Value of Home", it has listed, $16,000. Wow! It also shows him living at the same address, but, instead of "R" for "Renting", it says, "O" for "owns", so he may have managed to buy the 2-family flat (in St. Louis, if you have "A" attached to your address, that means that it is a building with 2 apartments in it, usually one up, and one down).
DeleteWhat a great post! The information about Maime's parents traveling here from what still was called Prussia two years after the end of our own Civil War, in steerage on a ship of that vintage over such an incredibly long voyage really makes one think about how motivated so many immigrants of the time were to make such a lengthy, difficult trip. To have to travel from Bremmen to Southampton before even setting off on the journey across an unpredictable ocean just boggles the mind. I know I have similar immigration histories in my own family as well. I saw the name Richter mentioned, which I have in my own family tree, as well as Snell and Von Richthofen (yes, that Von Richthofen).makes me heavily German on one side of the family!
ReplyDeleteDid I read correctly in the 1930 census that not only was there a servant living in the household, but also a 14 year old boarder? I'm pretty sure that's what it says, but I could be wrong. I have been once or twice in the past! LOL!
I took a look at that pink wallpaper sample you mentioned up really close. I think your ancient Chinese warriors are actually Little Red Riding Hood and the Wolf, part of Goldilocks and the Three Bears, and what could be a portion of Jack's Beanstalk going up to the Giant's castle wall. Looks like nursery or young child's room designs, as opposed to ancient warriors to me.
(I am extremely nearsighted, with a very short focal length, and without my glasses or contacts I can get right up on top of something small like that and see details that I cannot possibly make out otherwise.)
Again, a great post, and I enjoyed reading it a great deal!
Yes, Shari, it does list 14-year old Frank as a boarder. Perhaps he was working for Ira Waters' construction company, or perhaps he had lost his parents or something?
DeleteAnd.... haaaaaa haaaaaaaa about the wallpaper! I went back and took a closer look, and it sure is about nursery-rhyme topics!
Wonderful post -- your investigative skills are very impressive!
ReplyDeleteI can sympathize with the previous owners' disappointment with the changes -- we all get emotionally attached to our early homes -- but the house really does look lovely in its present state, so, well done all.
Thanks for all your hard work.
This was a very interesting one to me. I was also pretty excited to find the passenger list and the image of the ship that the Nunnemann's came over on. I haven't had any success on that end with our own ancestors' travels here from Russian Poland, so it was very interesting to me to find that information.
DeleteHi, your story of this house is so interesting to me on so many levels! I work in a museum and have investigated and preserved heritage homes on our site. I also have been looking into my own family history and seems that I have Nunnemann family ancestors who migrated to St Louis, possibly related to Mary and Ira. I wonder if the family still exists and whether you are in contact with them? I would love to connect with them and find out if we have common relatives. Best wishes on your continued historical research! Liz
ReplyDeleteHi Elisabeth!
DeleteUnfortunately, no, I have never met any of the Nunnemann family members. My research was all Internet-based -- nothing in person. Sorry!
Thanks for your kind comments, and enjoy your family history researching!
Judith
Very interesting research. I lived in this house from 1999-2004 when it was in it's white and green shutter glory days. The original Sears home plans were included with the home purchase and when we sold we left with the house. The interior was similar to the photos you acquired with a few differences. I would be happy to provide you with actual photos of the interior prior to the remodel, if you so desire.
ReplyDeleteDan, thanks so much for commenting! I would absolutely love to see photos of the interior (any chance you have any photos of the blueprints?). Please contact me directly at: SearsHouseSeeker@gmail.com
DeleteMuch appreciated!
This comment has been removed by a blog administrator.
ReplyDeleteThis comment has been removed by a blog administrator.
ReplyDelete