Authenticated Sears Clifton with added dormers • 660 Oakland Avenue, Webster Groves, MO • 1932
|
What a surprise when a swoopy smacked me in the face! That's the term I sometimes use for referring to the A-shaped cat-slide something-or-other shape of the front entry area (it's certainly not the official term). You see this on many models of late 1920s and early 1930s homes, not just by Sears, but by Gordon-Van Tine, Wardway, other kit home companies, and every plan book. I would imagine that this is one of those styles that typically gets a novice kit-house hunter excited, thinking that she has found a Sears house, when the house may really be from one of any number of builders, or be one of any number of Sears models, for that matter.
 |
| 1930 catalog. |
But, since this is actually a very common characteristic, there are many other details that you need to take into consideration when trying to pin down what model a home is, that you are looking at:
• What is the shape of this swoopy gable section?
• How far up does it start on the short side?
• How far down does it go on the long side?
• How big is the swoopy front gable?
• How many windows are on the front of the house, on each side of the front gable entry?
• Is there a chimney, where is it, and what does it look like?
• How wide is the house?
• Is there an additional section bumping out somehow (like you see here, on your left)?
• How are the windows placed all over each of the sides of the house?
• Is there an expected additional back section behind the house (like you see here)?
 |
| You can see that everything is just as it should be! |
Five or Seven Rooms: It's Up To You
The 1930 and 1932 catalogs include information showing that you could order this house with only the first floor finished, making it a 2-bedroom, 5-room bungalow, or, complete the finish of the second floor rooms, to give you two more bedrooms and an additional storage area... making it, then, a 7-room house.
 |
| As advertised in the 1932 catalog. |
 |
| Description from the 1930 catalog, about how you could opt to finish off the second floor at the time of build, or later on. |
 |
| Probably originally the same dormer as the Lorain had, changed during re-siding and adding of new windows. |
Front Door and Interior Accessory Options
It is often helpful to look at the front door of your house, to compare it against models offered by Sears. Of course, a door alone is never a sole indicator that your house is a Sears kit, because, for one thing, different companies shared some door styles, and, for another, many plan-book homes were built with Sears lumber and supplies -- which means that they are not considered a "kit" home, or even a Sears catalog home -- because the design didn't come from Sears, and the lumber isn't pre-cut and marked for ease of construction. But, Sears did offer the service, earlier even than their catalog-home service, of preparing and bundling all of the lumber and supplies you would need, and shipping them to you, if you sent them either a blueprint, or a construction-company-prepared "Bill of Materials" list. This is why just finding even a shipping label on the back of such things as window trim, would not necessarily mean that your whole house is a Sears kit house. For example, I previously lived in a 1907 solid-brick home in the city of St. Louis, that had a dining room chandelier from the Sears Princess line, and had some simple door hardware and hinges and cabinetry -- including a Sears Hoosier cabinet-- in the kitchen, as well as a Sears clawfoot tub, but it was definitely not a Sears kit house, or a Sears catalog house. It was built before Sears catalog homes were available, and it was solid brick (not face brick), which was never available in catalog homes from Sears.
But, that, coupled with other things, like family history, a preponderance of other evidence, like style and size and footprint and layout of the house, can help you come to the likely conclusion that your house is a Sears house. Of course, stamped lumber, or grease-pen-marked lumber, or blueprints, would definitely authenticate your house. In the case of this house at 660 Oakland Avenue, I also came across the 1932 mortgage deed, signed by Sears trustee E. Harrison Powell, so this is an authenticated Sears catalog house!
 |
| Here is the front door. This is a style that Sears offered, and we've seen it on other Sears homes. |
 |
| UPDATE September 5, 2015: Apparently, when you ordered your house, you could pick and choose from the different styles of decorative hinges and glass openings, to mix and match. Here is more information on that, from another blog post of mine. |
 |
| Another lighting option available to the family who built this Clifton, is the "Imperial" set. |
The Hankins Family of 660 Oakland Avenue
My mortgage deed research, coupled with further research on Ancestry.com, shows us that it was Howard and Gretchen Hankins who had this Sears Clifton built for their home, in 1932, when they were in their early thirties, and had a little 4-year old boy. They lived here until at least 1940, because the 1940 census shows 39 and 38 year old Howard and Gretchen, along with their 12 year old son, Joe, still living at this address. Howard had attended one year of college, and was earning about $2,450 per year, working as a railway mail clerk. Their home is valued at about $5,500.
 |
| The Hankins family, from the 1940 Census, which is as late as we can find on Ancestry.com. |
Previous to living here, the Hankins were renting a cute little 1905 house in nearby Kirkwood, Missouri, at 201 S. Van Buren, in a lovely neighborhood just a couple of miles from the location of their new Sears home. The 1930 census shows that they were paying $30/month for rent.
 |
| 201 S. Van Buren, Kirkwood, Missouri -- previous residence of the Hankins family. |
Other Styles With the Swoopy Catslide Front Gable
As I mentioned earlier, the A-shape cat-slide front gable entry area is a common feature in 1920s and 1930s era homes. Here are a few other Sears models with this shape in the front, followed by several examples from other companies. They differ from the Sears Clifton model in a variety of ways, so it's always important to look at all of the other features I listed above. Click on any image to enlarge.
 |
| Sears Claremont (later called The Riverside?). We see this model very often. Brick version : Kendale |
The brick version of the Claremont, is the Kendale, depicted below, in the 1932 catalog.
 |
| Sears Kendale, in the 1932 catalog, here. |
The Sears Hartford is offered in the 1932 catalog, and it has two versions, a 4-room, and a 5-room. The 5-room version is the same size as the Claremont (24' wide X 36' deep), but the room layout is different. The 4-room version is slightly smaller (22' wide X 32' deep). All three models look pretty much the same from the front!
 |
| Sears Hartford . At first glance, it looks quite like the Claremont, but the footprint is actually a bit different. |
 |
| Sears Randolph (The Willard is the cedar shingles version) |
 |
| Sears Maplewood (later called The Ridgeland) See my August 2015 blogpost for a 1930 brick veneer Maplewood. |
The Sears Dover and Mansfield
The Sears Dover is depicted three different ways over its years in the catalogs. In the 1928, '29, and '30 catalogs, it is shown with a very straight line to the long side of the entry gable (the "catslide"), as shown here:
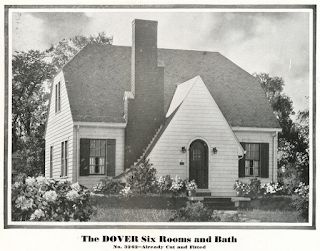 |
| 1932 Sears Dover (note clipped gables) (See the difference in the1940 version of the Dover at DailyBungalow) |
 |
| Sears Mansfield. See the somewhat similar (no clipped gables) Croydon, from 1939 and 1940, on a blog post by Sears Homes of Chicagoland |
But, in 1940, the Dover's "catslide" front entry gable was changed to an A-frame design, with both sides of the entry gable the same length. The fireplace was also moved to the left side of the house:
 |
| 1940 Dover with its A-frame style entry gable, and chimney moved to the side. See it here in the 1940 catalog on Archive.org. |
 |
| 1940 catalog page |
 |
| Wardway Rexton, only in the 1931 catalog |
 |
| Wardway Kenwood (see more here, in the 1929 Wardway catalog, on Daily Bungalow) |
 |
| 1930 Wardway Plymouth (catalog image here) |
 |
| 1931- Gordon-Van Tine The Briarcliff ) (I believe this is the same house as the 1936 Lane model) |
 |
| Gordon-Van Tine 1936 Avon (The Willow, in 1931, without the little eyelid dormer) |
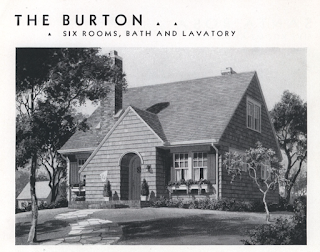 |
| Gordon-Van Tine 1936 Burton (1931-- The Oriole) |
 |
| Gordon-Van Tine 1936 Arlington (wow! What a swoop!) |
 |
| Sterling GLENCOE • 1939 (source) |
 |
| Sterling DRESDEN • 1939 (source) |
 |
| Sterling Homes 1930 The Pontiac (source) |
 |
| Sterling Homes 1930 The Chevy Chase (source) |
 |
| Aladdin The Gables, 1933 (possibly one floor plan of the earlier Aladdin Bristol?) |
 |
| Aladdin The Madison, 1931 (called The Lindbergh in the 1929 catalog.) |
 |
| Aladdin Stratford (1931) |
 |
| Aladdin 1931 The Bristol |
 |
| The Aladdin Bristol had 4 different floor plans. Here it is in the 1929 Aladdin Homes catalog, page 10. |
 |
| 1931 Lewis (Liberty Homes): The Wellington (source) |
 |
| Lewis Mfg. Company, Liberty Homes • 1939 • Cambridge (Source: Daily Bungalow album) |
 |
| Liberty Ashland • 1939 (Source: Daily Bungalow album) |
 |
| The Denny • 1928 Home Builders (Plan Book) (Source: Antique Home's Daily Bungalow album) |
 |
| 1930 Radford No. 15373 (plan book, not kit) |
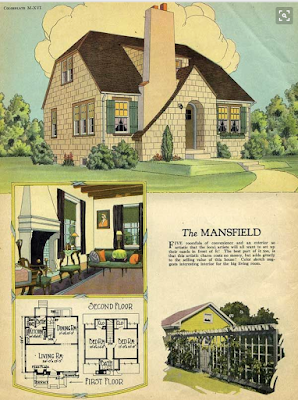 |
| 1925 Radford MANSFIELD (similar to No. 15373, but with a dormer in front, center. (from AntiqueHome) |
 |
| 1930 Radford No. 15374 (plan book, not kit) |
 |
| Bennett Homes • 1937 • Allenhurst (source) |
 |
| Bennett Homes • 1937 • Winston (source) |
 |
| Bennett Homes • 1930 • Jackson (Daily Bungalow: 1930 Bennett Homes catalog) 2 floor plans • lookalike to Sterling Dresden, above) |
 |
| This is a PLANS ONLY lookalike to the Bennett Winston, and the Wardway Kenwood. See floor plan here... Brown & Blodgett plan book, 1930 If you have interior views, note where the staircase is located. |
 |
| Bennett Homes • Acadia • 1936 Dura-Bilt Homes This model resembles the Aladdin Stratford and the Lewis/Liberty Cambridge |
Other Authenticated Kit Houses in Webster
Groves, Missouri
• Sears Stanford right next door to this Clifton
• Sears Lewiston on
N. Laclede Station Road
• A custom-design
Sears home on Westborough Place
• A wonderful Gordon-Van
Tine Company's Model
No. 535, on Oakwood Avenue
• A beautiful Lewis
Homes' Marlboro on W. Lockwood
• A Lewis Homes Ardmore model, on Lee Avenue
For other authenticated Sears
homes in the surrounding towns of Kirkwood, Glendale, and other areas of St.
Louis City and County, please use the SEARCH function on the right-hand side of
my blog.

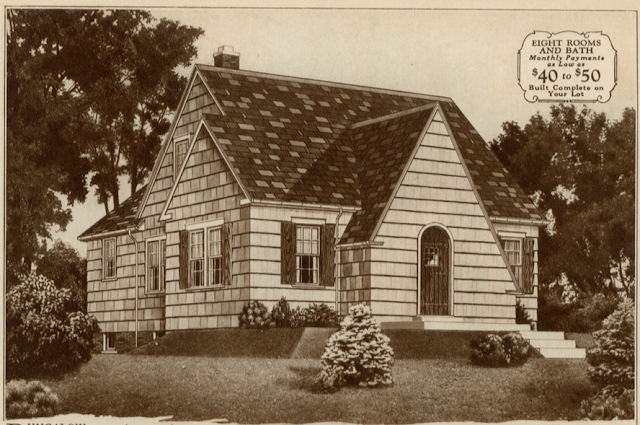



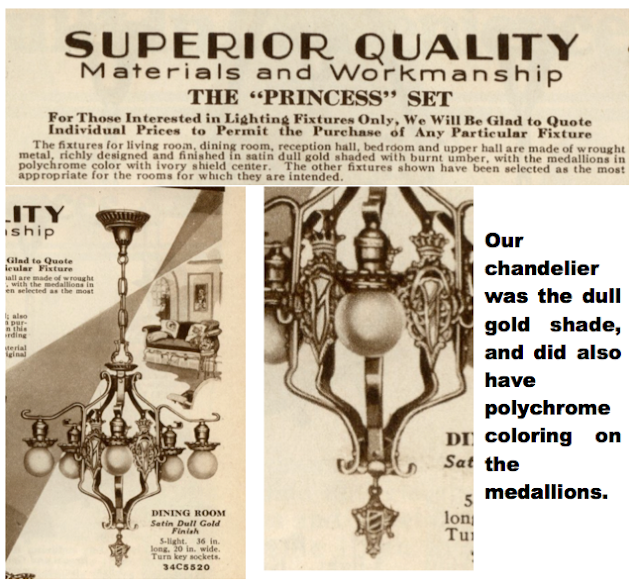



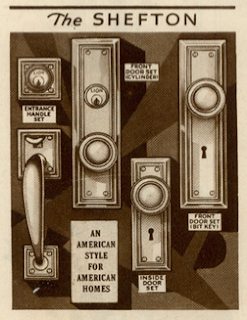

Judith, your American houses are lovely and the architecture is very interesting comparing to our houses are big. But mine summrer house is also big when I lood at this one..
ReplyDeleteGosia, these are interesting, aren't they? But, keep in mind that we have many, many kids of houses around the United States! These that I show are typical of older homes from the 1920s and 1930s, but newer homes come in many styles, big and small.
DeleteHi, there -
ReplyDeleteThis was the page I was looking for today! Caught sight of what I thought might be a Sears house a few weeks back and didn't start to look it up until tonight. Something like a Sears Clifton but not a good match. I decided to Google search Sear Clifton and found this page. God bless you and your swoopy-thingies listing. The house I saw matched the Lewis Wellington exactly (except of course for the huge two story addition on the back and the breezeway and garage added, but, well . . .) Thanks! My first Lewis-Liberty ID! Take care.
Great, Robb! I'm so glad you found your match! Congrats on the first Lewis-Liberty ID!
DeleteI find it helpful to have the "swoopies" together like this, and use this page myself when I've got one.