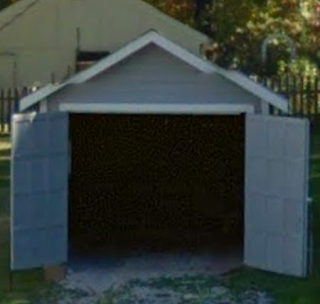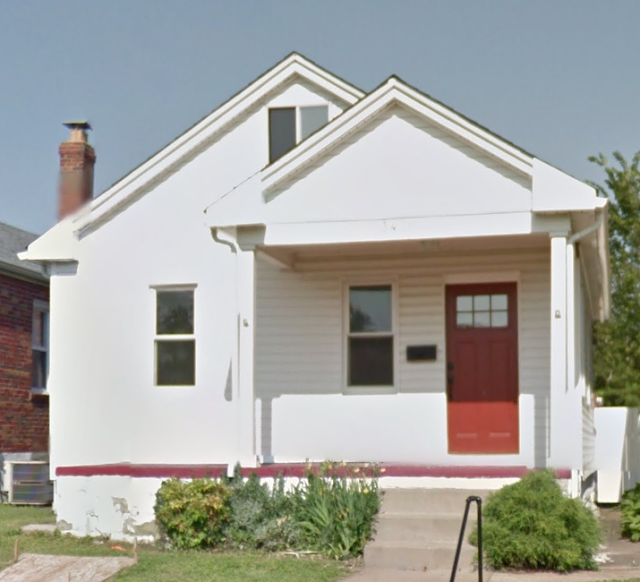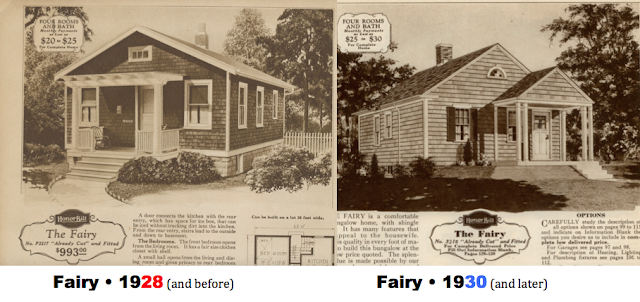Well, what do you know. It turns out that the Sears model known as
The Fairy, had two different "looks" between the 1920s and 1930s. And, I didn't know it.
I'm not sure exactly which year was the first for version No. 2, because I don't have access to a 1929 Sears catalog, but my 1928 catalog shows the earlier look, and my 1930 catalog shows "look No. 2".
(EDIT: Cindy Catanzaro has a 1929 catalog, and she left a comment below, telling us that 1930 was the first year of the new style -- the'29 catalog still shows the old-style Fairy.)
Everyone's favorite "go to" Sears models book,
Houses By Mail, only shows an image of the first version (page 50), but lists the catalog years through 1933, without mentioning the change in style. Curiously,
HBM mentions that the Fairy is "similar to" the
Culver, a 1933-only model, whose description matches the second version of the Fairy. In fact, though I don't have access to a 1933 catalog, I've seen the
Culver shown in a
blog post by someone else, and it was, in fact, the exact same model as the
Fairy No. 2. So, it seems that the "look" changed for 1930, stayed that way through 1932, and then was re-named the
Culver for one year (1933)... and then discontinued.
No matter what the exterior looks like, the floor plan remained the same throughout the years this house was offered (with the exception of the front door and right-side front window being switched).
 |
| (EDIT: The 1929 catalog also has the old-style Fairy; the new style begins in 1930.) |
Authenticated Fairy Models in St. Louis
I discovered all of this while I was looking for houses whose mortgages I had found in the city and the county of St. Louis (MO), this past June (2015).
The first
Fairy mortgage I found was for this older-style one, at 318 W. Rose Hill, in Kirkwood, MO. Oddly, though, the mortgage was in 1930, when the new style was in place, but this is the old-style "look".
 |
| Authenticated Sears Fairy • 1930 • 318 W. Rose Hill, Kirkwood, Missouri |
 |
| This house has had a small addition on the back, but you see the expected 3 side windows on this side of the house. |
You can see, by looking at the difference in the texture of the foundation, that the extra length in the back of this house, is due to an after-initial-construction addition.
 |
Just past the AC unit, you can see a change in the texture
of the foundation, showing us that the back part is an addition.
(The image is from Google maps, which accounts for the little blip
in the continuation of the house... that's not actually there,
it's the change in foundation material that I am pointing out.) |
I am always interested to see a woman's name as the sole owner on the mortgage deed for an old Sears house. In this case, the 1930 owner was Mary Lacy, a black woman, born in Alabama in the 1870s, who was already in her 50s when she took out the mortgage for this house. She had been living in the city of St. Louis, and supported herself as a "laundress", doing laundry for private families, according to the census. She was already a widow by 1930, but, unfortunately, by 1940, she was listed in the census not as the owner and resident of this house, but as a boarder in a home across the street. I suppose that this could be an error, and that possibly this block was re-numbered after 1930, and it was actually in this house that she lived. Still, she is listed as "renter", instead of owner, but, of course, that could have been an error based on assumption by the census taker.
 |
| Mary Lacy in the 1930 census. |
 |
| Mary Lacy in the 1940 census. |
The next two Fairy models I found mortgages for, were also in 1930, and were the newer style, with the gabled-roof porch, off to the side a bit.
First, we have 936 Simmons, in Kirkwood, Missouri, a suburb in St. Louis County. Simmons is just two streets away from Evans, where I found a mortgage for
a beautiful Sears Cedars that I had read about a number of years ago.
 |
| Authenticated Sears Fairy • 1930 • 936 Simmons, Kirkwood, MO (St. Louis area) |
The mortgage for this house was taken out by John H. Scott. And, let me tell you, there were a bunch of John Scotts in the world in 1930. And, oddly, I couldn't find a census or city directory listing that linked the John H. Scott who signed a mortgage for this house in 1930, to this address. Nonetheless, he paid $2, 800 for the house, and $500 more, which I'll bet was for the garage. It looks like it may be the
Bartlett model garage, though with a different style door.
EDIT: On further investigation, I find that the garage cost would only have been $171, so, I'm guessing (appropriate word!) that perhaps the other part of the $500 might have included the heating and plumbing packages. I don't believe that those were included in the basic house cost. We've often seen these "junior mortgages" accompanying the major mortgage, and haven't been certain what they are for.
 |
| Sears Bartlett model garage, maybe? |
 |
| The little half-moon vent window in the peak, was another small difference when the model's "look" changed. |
 |
| And, here's the right side of our Fairy. The fireplace wasn't a standard feature of this model. |
 |
| When I found the mortgage, I still did a footprint check against the tax records, and posted about it in our Facebook group. |
And the last Fairy that I found a mortgage for, was this one in the city of Saint Louis, at 3470 Macklind Avenue.
 |
| Authenticated Sears Fairy • 1930 • 3470 Macklind Avenue, Saint Louis, Missouri |
 |
| The windows are right. |
 |
The columns holding up the front porch should be
doubles on each side, but they must have changed that over the years. |
 |
| The mortgage was for Lot 12, City Block 4747, and that's what we've got here. |
The couple who signed the mortgage papers for this house, were Jason M Henry, and his wife, Dela. Once again, they were not easy to find in the census records -- they are not listed at this address in either 1930 or 1940. Interestingly, the city directory for St. Louis in 1932 does show the Henrys moved to this street, but their address is given as 3468, instead of 3470. Maybe a shuffling of addresses on this street around this time?
 |
| 1932 City Directory fo the City of Saint Louis, MO |
What came with the Fairy?
Here's what the catalog says came standard with the little Fairy model:
 |
From the 1928 catalog: "What our price includes."
I'm guessing that "eaves trough" is a gutter? |
 |
| You had to pay more for some things, including all of the plumbing, heating, wiring, and electric fixtures. |
When you're scouting around the streets in these neighborhoods, you see other small, simple little bungalows like these, and they may be
Fairys, as well. They're pretty hard to say for certain, however, without something like a mortgage deed, or marked lumber, I'd think. The little
Fairy was only about 620 square feet, so you'd have to be happy with a small amount of space! While, at first glance, this may seem like a pretty non-descript little house to worry about identifying, I'll bet that it was a big seller for Sears.






















Good information. Thanks for this comparison. I have the 1929, and The Fairy shown is the same as in 1928. The price of the kit is $993.00
ReplyDeleteThanks, Cindy!
Deletehttp://neohrex.mlsmatrix.com/matrix/shared/g3gpFqWHCs/1035HomesteadAve
ReplyDeleteI have this fairy home for sale in Alliance Ohio!
Thanks for your comment! I'd love to know if you have authenticating information about the house (blueprints? marked lumber? shipping labels? receipts or correspondence with Sears about the purchase? photos of construction?). If you have this kind of information, please feel free to comment back here -- it will go directly to my email, and won't be posted directly here.
DeleteBy the way, are you the owner, or the agent? :)
Hello, I'm buying a house right now and I believe it could be the Fairy model. I am going to do some more digging. DO you know if this model it was possible to have the floor planned flipped? My bathroom and bedrooms are on the right side instead of the left.
ReplyDeleteHi, CC-- Yes, Sears offered all of its floor plans in the reverse/flipped layout, if that was preferred.
DeleteI'd love to know where your new house is-- we'd love to put it on our national database of Sears houses, if you could give me an address. Thanks! I can also give you some advice on what to look for to help authenticate the house as a Sears model.
Judith
Thank you for your reply! The address is 848 Ontario Street havre de grace md. It was built in 1930 and I believe I know the original owners names however, Maryland records online only goes back to the 70's for the county and I am having trouble finding older information on the property.
DeleteThanks, CC! I've taken a look at the house, and there are some things I would like to discuss with you, but I need you to please email me directly: SearsHouseSeeker (that's a gmail address).
DeleteThanks!
Judith
I have been looking for a long time for this information as the last owner said it was sears home. I believe this is the floor plan I have!The floor plan is flipped but just the same. In the 70's there was an upstairs added so I can not look at the lumber in the attic unfortunately. And the City is having a hard time locating old documents..
ReplyDeleteI think my house may be “the fairy!” Everything else adds up, but the front porch area is enclosed. I’m not sure if this was done at the time it was built, or as an afterthought.
ReplyDeleteI’m in the St. Louis area, but across the river. I was told that the houses on my street were all “Sears kit” homes built for the workers when the refinery opened up, though it looks like the refinery opened in 1917 and a quick search shows that my house was built in 1935.
I am pretty sure I just bought a 1927 Fairy in Iowa. Mine is the older model with the chimney that ran through the middle of the house. In the 70's the owners changed some of the floor plan and made it a bit different but I can see exactly how they did it now comparing to the original floor plan. Do you by change know the stamp number for The Fairy that would be on the boards? I was also told I need to get under the old cast iron sink and see if there is a SR in the corner. I know for sure the medicine cabinet is from Sears as it still has the old Sears golden sticker and the model number on it. Any info would be great. Thank you! :)
ReplyDeleteHi there! Unfortunately, I can't reply to you directly, because no email address was left with your comment. Please feel free to email me directly at SearsHouseSeeker@gmail.com, and I'll be happy to help you by taking a good look at your house (and you do not need to get under the sink to see if it is stamped SR... that would only help you know that the sink came from Sears, but we would look at much more than that, to identify the house). Looking forward to hearing from you.
DeleteJudith