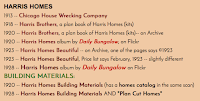 |
| 537 Liberty Street, Grove City, Pennsylvania • Probable Harris Homes No. 1007 |
This sweet little hip-roof bungalow with an inset, gabled front porch and partially bay-shaped front rooms, is, I believe, a Harris Homes model No. 1007.
 |
| source |
Harris Homes was a kit-house company in the early 1900s, offering blueprints along with the option of pre-cut packages of all of the lumber and building needs for your house -- just like Sears and Gordon-Van Tine and Aladdin and Montgomery Ward's Wardway Homes. Harris Homes was based out of Chicago, and began their life in the late 1800s, as Chicago House Wrecking Company. According to noted researcher Rebecca L. Hunter, they began as a company that helped in dismantling the structures at the 1893 Chicago World's fair, as well as the 1904 St. Louis World's Fair. You can read a bit more about the company here, on the Arts & Crafts Society page about Harris Homes.
The earliest catalogs list the houses with just a model number, but then (probably beginning with when they transitioned to the name Harris Homes, after 1913) they seem to have begun adding a letter to start the model number. It looks like the catalogs moved along alphabetically as the years went on, so, this house, in a very early Harris Homes catalog, is shown as No. B-1007, and I have photos for it listed, in 1918, as No. L-1007 and, in 1920, as M-1007... you get the idea :).
 |
| Here is the front, compared to the image found on Daily Bungalow's Flickr album, for the 1920 , M-year catalog. |
 |
| And, here you can see the comparison of the views of the house, with the right elevation looking correct for this model. |
 |
| Here, again, is our house in Grove City, comparing nicely to the catalog image above. |
Apparently, this Harris model was shown at the Iowa State Fair in Des Moines ("and other big expositions"), and I love the way they refer to its simplicity of style, by pointing out that it has "no freakish projections" --- haaaa haaaa!
 |
| source on Archive.org |
 |
| Sadly, it looks like the re-siding job covered over the window in the bathroom, and the side window for the front bedroom on this side. |
For more information:
 |
| To see more Harris Homes catalogs, including building materials catalogs, go to this list of online catalogs, and scroll down to the section listing Harris Homes catalogs. |
 |
| To see a blog post about a Harris Homes No. 1000, go here, and scroll down a bit to near the end of the post. |
 |
| To see a blog post about a Harris Homes No. 117, go here. |
 |
| To see more about a similar-style bungalow by Sears, in Webster Groves, Missouri, click here and scroll down. |
 |
| To see another Sears model that looks, on the outside, very similar to the Harris Homes No. 1007, click here. |




Judith it is very informative I like it
ReplyDeleteA square house with "no freakish projections," ha! Very well researched and interesting post as usual, Judith. Always sad to see details -- and even windows! -- lost to vinylization, but people will do what they will do. It could get to be quite a big "little" house if expanded into the second level!
ReplyDeleteYes, now you remember that next time you are designing a building... no freakish projections! LOL
Delete